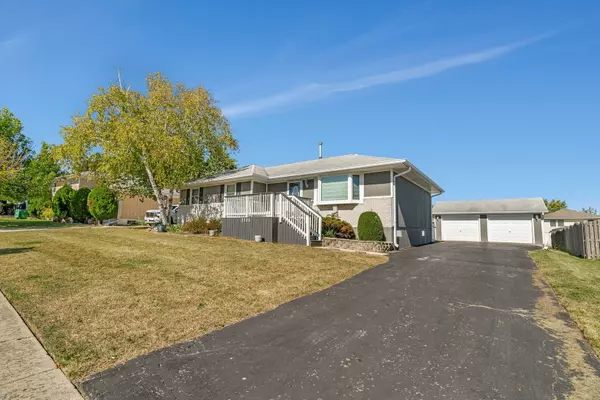Bought with Israel Dominguez of Realty of America, LLC
For more information regarding the value of a property, please contact us for a free consultation.
3725 Terrance Ferry Drive Joliet, IL 60431
Want to know what your home might be worth? Contact us for a FREE valuation!

Our team is ready to help you sell your home for the highest possible price ASAP
Key Details
Sold Price $333,300
Property Type Single Family Home
Sub Type Detached Single
Listing Status Sold
Purchase Type For Sale
Square Footage 1,228 sqft
Price per Sqft $271
Subdivision Longleat
MLS Listing ID 12493162
Sold Date 11/21/25
Style Ranch
Bedrooms 3
Full Baths 2
Year Built 1990
Annual Tax Amount $3,310
Tax Year 2024
Lot Dimensions 72 x 128 x 89 x 129
Property Sub-Type Detached Single
Property Description
Welcome to this beautifully maintained ranch home offering comfort, style and space. Great convenient location and NO HOA! This 3 bedroom, 2 bathroom home features an updated full bath on the main level and new laminate flooring throughout the spacious family room and kitchen. Enjoy natural light pouring through the large bay window in the family room, creating a warm and inviting atmosphere. The kitchen boasts timeless white cabinetry, granite countertops, stainless steel appliances and space for your kitchen table - perfect for everyday dining. Downstairs, the fully finished basement expands your living space with a second family room, a full bathroom with a shower and ample storage options. Outside, enjoy a large fenced backyard ideal for entertaining or relaxing, complete with a generous-sized deck and storage shed. The detached 2-car garage is heated, offering year-round convenience. Recent updates include: Furnace (2019) Water heater (2020) Fence (2023) Windows (about 5 years old). Newer stove, fridge and blinds. Troy 30-C School District for grade schools and Joliet West High School. This move-in-ready gem is the perfect blend of charm and functionality. Don't miss your chance to call it home!
Location
State IL
County Will
Community Park, Curbs, Sidewalks, Street Paved
Rooms
Basement Finished, Full
Interior
Heating Natural Gas, Forced Air
Cooling Central Air
Flooring Laminate
Fireplace Y
Appliance Range, Microwave, Dishwasher, Refrigerator, Washer, Dryer, Disposal, Stainless Steel Appliance(s)
Laundry Sink
Exterior
Garage Spaces 2.0
View Y/N true
Roof Type Asphalt
Building
Story 1 Story
Foundation Concrete Perimeter
Sewer Public Sewer
Water Public
Structure Type Brick,Cedar
New Construction false
Schools
School District 30C, 30C, 204
Others
HOA Fee Include None
Ownership Fee Simple
Special Listing Condition None
Read Less

© 2025 Listings courtesy of MRED as distributed by MLS GRID. All Rights Reserved.
GET MORE INFORMATION




