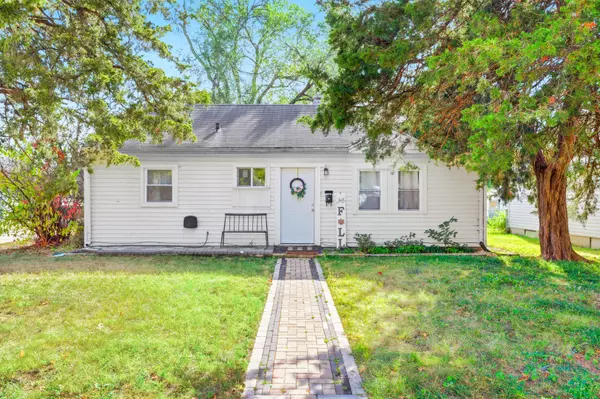For more information regarding the value of a property, please contact us for a free consultation.
2804 Gladstone AVE Rockford, IL 61101
Want to know what your home might be worth? Contact us for a FREE valuation!

Our team is ready to help you sell your home for the highest possible price ASAP
Key Details
Sold Price $105,000
Property Type Single Family Home
Sub Type Detached Single
Listing Status Sold
Purchase Type For Sale
Square Footage 864 sqft
Price per Sqft $121
MLS Listing ID 12499311
Sold Date 11/21/25
Style Ranch
Bedrooms 3
Full Baths 1
Year Built 1950
Annual Tax Amount $1,592
Tax Year 2024
Lot Size 6,534 Sqft
Lot Dimensions 50X130X50X130
Property Sub-Type Detached Single
Property Description
This 3-bedroom, 1-bath house is the perfect place to call home. The moment you step inside, you'll be greeted by a cozy living room that's just waiting for you to relax and unwind after a long day. The kitchen is big enough for two or three people to prepare a delicious meal together. All three bedrooms offer plenty of natural light and are perfect for creating a comfortable space for your loved ones or turning them into a home office or hobby room. Picture yourself enjoying chilly nights in front of your very own bonfire, creating memories with friends and family. And during the summer, you can host cookouts on the large deck! This home comes with a detached car garage, providing you with a safe and secure place to park your vehicle. The fenced yard offers privacy and peace of mind, especially if you have kids or pets. And here's the cherry on top: there's a newer 12x20 shed that will be finished by closing, giving you plenty of extra storage space for all your belongings. Owning this beauty could actually be more affordable than renting. You can finally say goodbye to throwing away your hard-earned money and start building equity in your very own home. It features newer appliances, HVAC, flooring, sink, and granite countertops.
Location
State IL
County Winnebago
Area Rockford
Rooms
Basement None
Interior
Heating Natural Gas, Forced Air
Cooling None
Fireplace N
Exterior
Garage Spaces 1.0
Building
Building Description Vinyl Siding, No
Sewer Public Sewer
Water Public
Level or Stories 1 Story
Structure Type Vinyl Siding
New Construction false
Schools
Elementary Schools R K Welsh Elementary School
Middle Schools West Middle School
High Schools Guilford High School
School District 205 , 205, 205
Others
HOA Fee Include None
Ownership Fee Simple
Special Listing Condition None
Read Less

© 2025 Listings courtesy of MRED as distributed by MLS GRID. All Rights Reserved.
Bought with Colin Schindler of RE/MAX Ignite
GET MORE INFORMATION




