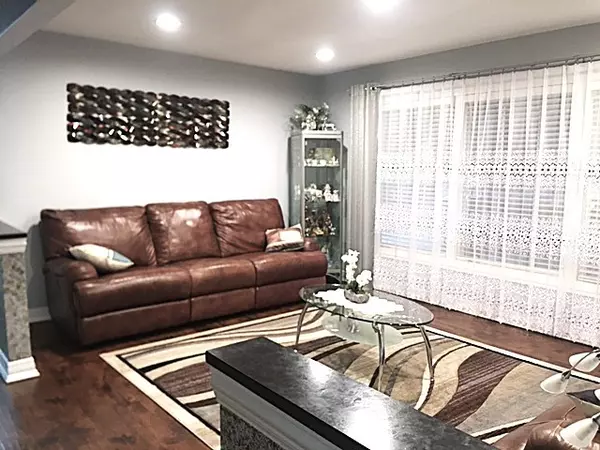For more information regarding the value of a property, please contact us for a free consultation.
8138 N Carrolton CT Hanover Park, IL 60133
Want to know what your home might be worth? Contact us for a FREE valuation!

Our team is ready to help you sell your home for the highest possible price ASAP
Key Details
Sold Price $362,900
Property Type Single Family Home
Sub Type Detached Single
Listing Status Sold
Purchase Type For Sale
Square Footage 1,600 sqft
Price per Sqft $226
Subdivision Hanover Highlands
MLS Listing ID 12486977
Sold Date 11/17/25
Style Ranch
Bedrooms 2
Full Baths 2
Year Built 1974
Annual Tax Amount $7,204
Tax Year 2023
Lot Size 9,404 Sqft
Lot Dimensions 75X125
Property Sub-Type Detached Single
Property Description
Really charming, move-in-ready ranch home on a spacious fenced lot very close to excellent elementary school & award-winning district 54/211. Meticulously maintained by proud owners, this large and bright home features gleaming, hardwood floors and an abundance of natural light. New family room addition offering great flexibility for guests, entertaining, or extra living space. For summer fun great fully fenced back yard with large, covered patio with build in BBQ and small fridge. Granite counters in kitchen & buffet stand. Newer furnace, windows, doors, 2 baths, all appliances are included. Nothing to do but move into this beautiful home with a oversized 2 car garage. This home would be perfect for first-time buyers or those looking to downsize without sacrificing style or space, yet still enough room to arrange the 3rd bedroom. Just come and see.
Location
State IL
County Cook
Area Hanover Park
Rooms
Basement None
Interior
Interior Features 1st Floor Bedroom
Heating Natural Gas, Forced Air
Cooling Central Air
Flooring Hardwood, Laminate
Equipment Ceiling Fan(s), Sump Pump, Water Heater-Gas
Fireplace N
Appliance Microwave, Dishwasher, Refrigerator, Washer, Dryer, Cooktop, Oven
Laundry Main Level, Gas Dryer Hookup, Laundry Closet
Exterior
Garage Spaces 2.0
Community Features Curbs, Sidewalks, Street Paved
Roof Type Asphalt
Building
Lot Description Cul-De-Sac, Landscaped
Building Description Vinyl Siding,Brick, No
Sewer Public Sewer
Water Lake Michigan
Level or Stories 1 Story
Structure Type Vinyl Siding,Brick
New Construction false
Schools
Elementary Schools Albert Einstein Elementary Schoo
Middle Schools Jane Addams Junior High School
High Schools Hoffman Estates High School
School District 54 , 54, 211
Others
HOA Fee Include None
Ownership Fee Simple
Special Listing Condition None
Read Less

© 2025 Listings courtesy of MRED as distributed by MLS GRID. All Rights Reserved.
Bought with Matthew Kombrink of One Source Realty
GET MORE INFORMATION




