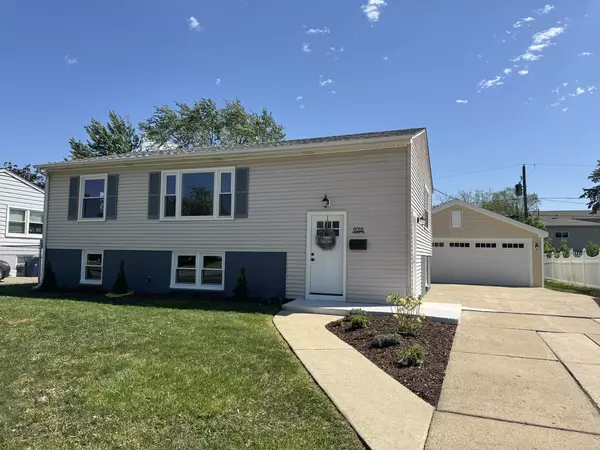For more information regarding the value of a property, please contact us for a free consultation.
9055 Fairway DR Orland Park, IL 60462
Want to know what your home might be worth? Contact us for a FREE valuation!

Our team is ready to help you sell your home for the highest possible price ASAP
Key Details
Sold Price $398,000
Property Type Single Family Home
Sub Type Detached Single
Listing Status Sold
Purchase Type For Sale
Square Footage 2,028 sqft
Price per Sqft $196
MLS Listing ID 12446070
Sold Date 10/17/25
Style Bi-Level
Bedrooms 3
Full Baths 2
Year Built 1963
Annual Tax Amount $6,177
Tax Year 2023
Lot Size 8,363 Sqft
Lot Dimensions 69.3X123.7X68.4X123.6X69.3
Property Sub-Type Detached Single
Property Description
Rent to own available! Welcome to luxury living nestled in the heart of Orland Park with top rated Carl Sandburg HS. This 3bd, 2bth home combines modern style with classic charm and is completely turn key. A chef's dream, the kitchen is equipped with all stainless steel appliances, marble mosaic backsplash tile and a quartz waterfall countertop. The home boasts elegant finishes throughout, including the electric fireplace, floating bar cabinetry, custom accent wall, foyer bench and wood floors. Stepping outside you will enjoy the oversized 2.5 car garage and the fenced back yard for your tranquility and entertaining. Enjoy close proximity to schools, shopping malls, and plenty of dining options Orland Park has to offer. You are just steps away from Schussler Park, which has recently undergone an extensive renovation, including a new sports complex and all-inclusive playground. So many reasons to fall in love with this home and make it yours!! VA & FHA Loans welcome!
Location
State IL
County Cook
Area Orland Park
Rooms
Basement Finished, Daylight
Interior
Interior Features Dry Bar
Heating Natural Gas, Forced Air
Cooling Central Air
Flooring Laminate
Fireplaces Number 1
Fireplaces Type Electric
Fireplace Y
Appliance Range, Microwave, Dishwasher, Refrigerator, Stainless Steel Appliance(s)
Laundry In Unit
Exterior
Garage Spaces 2.5
Community Features Sidewalks
Roof Type Asphalt
Building
Building Description Vinyl Siding,Brick, No
Sewer Public Sewer
Water Public
Level or Stories Raised Ranch
Structure Type Vinyl Siding,Brick
New Construction false
Schools
Elementary Schools Prairie Elementary School
Middle Schools Jerling Junior High School
High Schools Carl Sandburg High School
School District 135 , 135, 230
Others
HOA Fee Include None
Ownership Fee Simple
Special Listing Condition None
Read Less

© 2025 Listings courtesy of MRED as distributed by MLS GRID. All Rights Reserved.
Bought with Charles Acoba of Exit Realty Redefined
GET MORE INFORMATION




