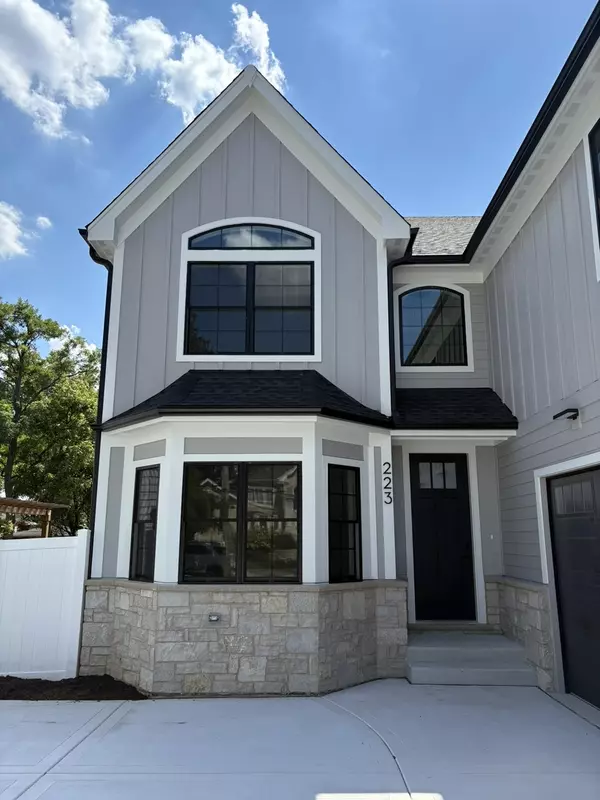For more information regarding the value of a property, please contact us for a free consultation.
223 N Bonnie Brae AVE Elmhurst, IL 60126
Want to know what your home might be worth? Contact us for a FREE valuation!

Our team is ready to help you sell your home for the highest possible price ASAP
Key Details
Sold Price $1,520,000
Property Type Single Family Home
Sub Type Detached Single
Listing Status Sold
Purchase Type For Sale
Square Footage 3,600 sqft
Price per Sqft $422
MLS Listing ID 12192236
Sold Date 09/03/25
Bedrooms 5
Full Baths 4
Year Built 2025
Annual Tax Amount $2,958
Tax Year 2023
Lot Dimensions 67 X 175
Property Sub-Type Detached Single
Property Description
Builder is in for Permits!! Proposed **NEW Construction**Sideload 3 CAR GARAGE** Still time to Customize the home of your dreams!!! Seasoned Builder in Elmhurst Area is getting ready to start another creation! Open Floor Plan! This home will be stunning!! White Oak hardwood floors, custom HIGH END KITCHEN, den w/closet could be used as FIRST FLOOR BEDROOM, Full Bath on first floor, FINISHED BASEMENT with Full Bath, the list goes on.... HAWTHORNE Elementary School. Enjoy everything that Elmhurst has to offer! Restaurants, shopping, entertainment!! IDEALLY LOCATED just minutes from downtown Elmhurst/Metra!!
Location
State IL
County Dupage
Area Elmhurst
Rooms
Basement Unfinished, Full
Interior
Interior Features Cathedral Ceiling(s), 1st Floor Bedroom, 1st Floor Full Bath, Walk-In Closet(s)
Heating Natural Gas, Forced Air
Cooling Central Air, Zoned
Flooring Hardwood
Fireplaces Number 1
Equipment CO Detectors, Ceiling Fan(s), Sump Pump, Radon Mitigation System
Fireplace Y
Appliance Double Oven, Microwave, Dishwasher, Disposal, Stainless Steel Appliance(s), Humidifier
Laundry Upper Level, Gas Dryer Hookup
Exterior
Garage Spaces 3.0
Community Features Curbs, Sidewalks, Street Lights, Street Paved
Roof Type Asphalt
Building
Lot Description Corner Lot
Building Description Other, No
Sewer Public Sewer, Storm Sewer
Water Lake Michigan, Public
Level or Stories 2 Stories
Structure Type Other
New Construction true
Schools
Elementary Schools Hawthorne Elementary School
Middle Schools Bryan Middle School
High Schools York Community High School
School District 205 , 205, 205
Others
HOA Fee Include None
Ownership Fee Simple
Special Listing Condition None
Read Less

© 2025 Listings courtesy of MRED as distributed by MLS GRID. All Rights Reserved.
Bought with Ravi Jadia of Compass
GET MORE INFORMATION




