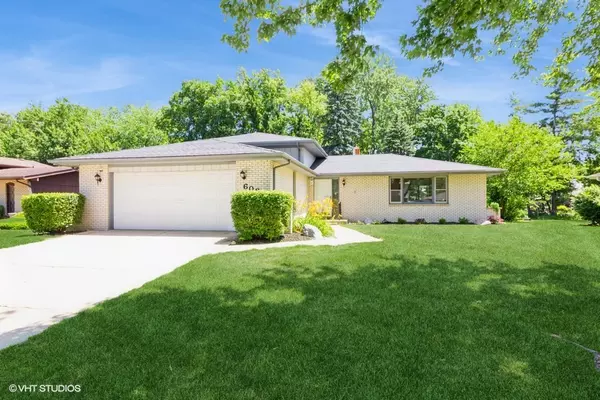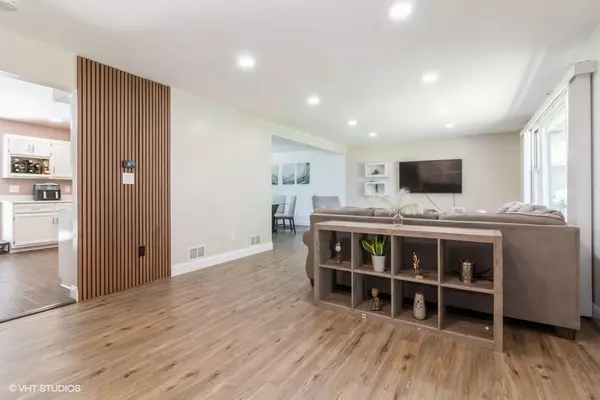Bought with Lisa Limbrick • United Real Estate - Chicago
For more information regarding the value of a property, please contact us for a free consultation.
608 Edgebrook Drive Shorewood, IL 60404
Want to know what your home might be worth? Contact us for a FREE valuation!

Our team is ready to help you sell your home for the highest possible price ASAP
Key Details
Sold Price $367,500
Property Type Single Family Home
Sub Type Detached Single
Listing Status Sold
Purchase Type For Sale
Square Footage 2,444 sqft
Price per Sqft $150
MLS Listing ID 12397453
Sold Date 08/29/25
Bedrooms 4
Full Baths 2
Year Built 1974
Annual Tax Amount $7,257
Tax Year 2023
Lot Size 0.270 Acres
Lot Dimensions 135 X 84
Property Sub-Type Detached Single
Property Description
Nicely updated split-level single-family home offers a kitchen with quartz countertops and backsplash, newer flooring, paint, stainless steel appliances, canned lighting and a lot of counter space with an eat in table area. The separate dining room and living room offer a lot of natural light with a large picture window. Master bedroom features 1 walk-in closet and a secondary closet. Also upstairs has two more spacious bedrooms and an updated full bath. The lower lever includes the family room with a fireplace, Great size yard, Fourth bedroom and a second Full bath. Great Location! Conveniently close to Rt 59, I-55 and I-80. Schedule your showing today!
Location
State IL
County Will
Community Curbs, Sidewalks, Street Lights, Street Paved
Rooms
Basement None
Interior
Interior Features Solar Tube(s), Walk-In Closet(s), Granite Counters, Separate Dining Room
Heating Natural Gas, Forced Air
Cooling Central Air
Flooring Laminate, Carpet
Fireplaces Number 1
Fireplaces Type Wood Burning
Fireplace Y
Appliance Range, Microwave, Dishwasher, Refrigerator, Washer, Dryer, Stainless Steel Appliance(s)
Exterior
Garage Spaces 2.0
View Y/N true
Roof Type Asphalt
Building
Story Split Level
Foundation Concrete Perimeter
Sewer Public Sewer
Water Public
Structure Type Brick,Wood Siding
New Construction false
Schools
School District 30C, 30C, 204
Others
HOA Fee Include None
Ownership Fee Simple
Special Listing Condition None
Read Less
© 2025 Listings courtesy of MRED as distributed by MLS GRID. All Rights Reserved.



