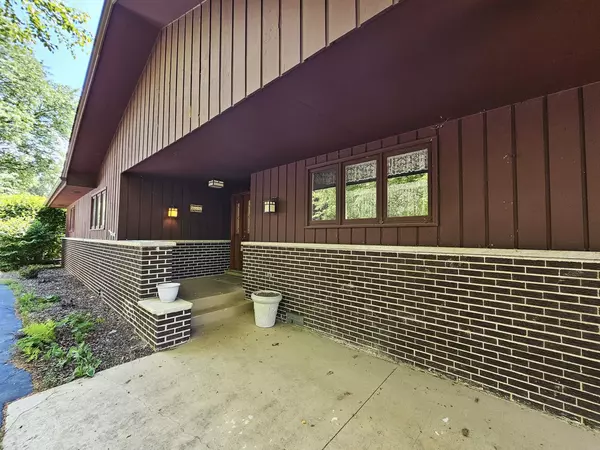For more information regarding the value of a property, please contact us for a free consultation.
9616 Zimmer DR Algonquin, IL 60102
Want to know what your home might be worth? Contact us for a FREE valuation!

Our team is ready to help you sell your home for the highest possible price ASAP
Key Details
Sold Price $400,000
Property Type Single Family Home
Sub Type Detached Single
Listing Status Sold
Purchase Type For Sale
Square Footage 2,176 sqft
Price per Sqft $183
Subdivision Stone Harbor Estates
MLS Listing ID 12402700
Sold Date 08/18/25
Style Ranch
Bedrooms 3
Full Baths 3
HOA Fees $16/ann
Year Built 1971
Annual Tax Amount $4,424
Tax Year 2024
Lot Size 0.510 Acres
Lot Dimensions 150 X 150
Property Sub-Type Detached Single
Property Description
Sprawling Ranch on Wooded half acre lot on a private cul de sac that ends at the Fox River!...This home also includes it's own private pier and it's only 4 houses from the river! Open Great room with cathedral ceiling and skylights with floor to ceiling Brick fireplace! Dining room adjacent is great for entertaining! French doors lead to a heated sun room with built ins and a wet bar plus doors lead out to the screened porch! Kitchen is fully equipped with lots of natural light from the front window. Large Laundry room adjacent to full bath and utility room and access to the attached 2+ car garage. Master bedroom has a full private bathroom and huge walk in closet. 2 More good size bedrooms and a 3rd full bathroom with jacuzzi whirlpool tub. Home has many new features!! GFA and CA & April-aire humidifier in Dec. 2017, Water heater 2014, New Roof 2022, New Septic field , Exterior painted in 2023. Circular Asphalt driveway. Sold "As Is" ! Great River Community!
Location
State IL
County Mchenry
Area Algonquin
Rooms
Basement Crawl Space
Interior
Interior Features Vaulted Ceiling(s), Wet Bar, 1st Floor Bedroom, 1st Floor Full Bath
Heating Natural Gas, Forced Air
Cooling Central Air
Flooring Hardwood
Fireplaces Number 1
Fireplaces Type Gas Log, Gas Starter
Equipment Water-Softener Owned, CO Detectors, Ceiling Fan(s)
Fireplace Y
Appliance Range, Dishwasher, Refrigerator, Washer, Dryer, Range Hood
Laundry Main Level, In Unit
Exterior
Exterior Feature Dock
Garage Spaces 2.0
Community Features Dock, Water Rights, Street Paved
Roof Type Asphalt
Building
Lot Description Landscaped, Water Rights, Wooded, Mature Trees
Building Description Brick,Cedar, No
Sewer Septic Tank
Water Well
Level or Stories 1 Story
Structure Type Brick,Cedar
New Construction false
Schools
Elementary Schools Eastview Elementary School
Middle Schools Algonquin Middle School
High Schools Dundee-Crown High School
School District 300 , 300, 300
Others
HOA Fee Include Other
Ownership Fee Simple w/ HO Assn.
Special Listing Condition None
Read Less

© 2025 Listings courtesy of MRED as distributed by MLS GRID. All Rights Reserved.
Bought with David Ciancanelli of Real 1 Realty
GET MORE INFORMATION




