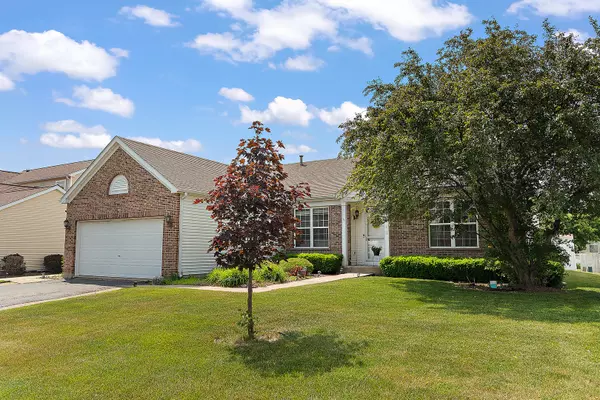Bought with Nicole Malatesta • RE/MAX Suburban
For more information regarding the value of a property, please contact us for a free consultation.
1611 Wintercrest Lane Shorewood, IL 60404
Want to know what your home might be worth? Contact us for a FREE valuation!

Our team is ready to help you sell your home for the highest possible price ASAP
Key Details
Sold Price $400,000
Property Type Single Family Home
Sub Type Detached Single
Listing Status Sold
Purchase Type For Sale
Square Footage 2,054 sqft
Price per Sqft $194
Subdivision Walnut Trails
MLS Listing ID 12399062
Sold Date 08/07/25
Style Ranch
Bedrooms 4
Full Baths 3
HOA Fees $15/ann
Year Built 2003
Annual Tax Amount $8,273
Tax Year 2023
Lot Dimensions 75 X 137
Property Sub-Type Detached Single
Property Description
Highly desirable RANCH home with open-floor plan and vaulted ceilings. Freshly painted and move-in ready. Master Bedroom on one side of the house giving privacy and luxury with its own spacious bath and large walk-in closet. The 2 additional bedrooms are on opposite end and surround the hall bathroom. Basement is partially finished with a large bedroom/office and additional full bath. Large kitchen with granite counters and stainless appliance opens out to expansive partially fenced backyard. Separate dining room is currently being used as an additional living room. This 4 Bedroom 3 Full Bath RANCH is a MUST-SEE! Roof is approx. 7 years old. Brand new water heater.
Location
State IL
County Will
Community Park, Sidewalks, Street Lights, Street Paved
Rooms
Basement Partially Finished, Full
Interior
Heating Natural Gas
Cooling Central Air
Fireplace N
Appliance Range, Microwave, Dishwasher, Refrigerator, Washer, Dryer
Laundry Gas Dryer Hookup, In Unit, Sink
Exterior
Exterior Feature Fire Pit
Garage Spaces 2.0
View Y/N true
Roof Type Asphalt
Building
Story 1 Story
Foundation Concrete Perimeter
Sewer Public Sewer
Water Public
Structure Type Vinyl Siding,Brick
New Construction false
Schools
Elementary Schools Walnut Trails
Middle Schools Minooka Intermediate School
High Schools Minooka Community High School
School District 201, 201, 111
Others
HOA Fee Include Other
Ownership Fee Simple w/ HO Assn.
Special Listing Condition None
Read Less
© 2025 Listings courtesy of MRED as distributed by MLS GRID. All Rights Reserved.



