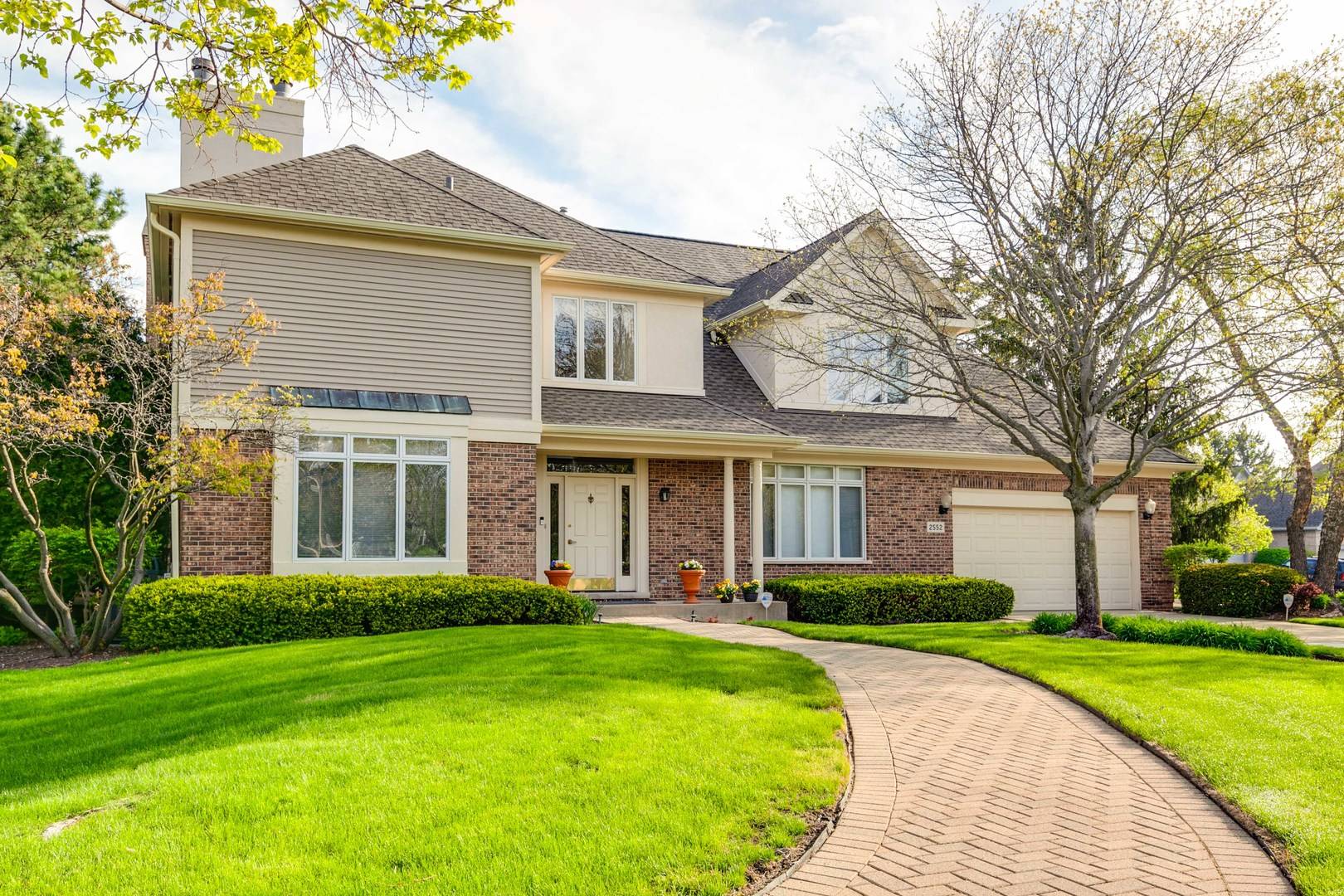For more information regarding the value of a property, please contact us for a free consultation.
2552 Buckland Lane Northbrook, IL 60062
Want to know what your home might be worth? Contact us for a FREE valuation!

Our team is ready to help you sell your home for the highest possible price ASAP
Key Details
Sold Price $700,000
Property Type Condo
Sub Type 1/2 Duplex
Listing Status Sold
Purchase Type For Sale
Square Footage 2,917 sqft
Price per Sqft $239
Subdivision Cotswold
MLS Listing ID 12319517
Sold Date 07/16/25
Bedrooms 3
Full Baths 2
Half Baths 1
HOA Fees $775/mo
Year Built 1995
Annual Tax Amount $11,266
Tax Year 2023
Lot Dimensions 89 X 42 X 90 X 32
Property Sub-Type 1/2 Duplex
Property Description
Virtually maintenance free home is located in the highly desirable Cotswolds neighborhood of Northbrook. This once model home has been lovingly maintained and cared for by the original owner and features numerous upgrades, including Pella windows, hardwood floors and 9 ft. ceilings on the first floor. Enter through the grand two story foyer, framed by the formal living room and separate dining room. The home features a stunning dual-sided fireplace that seamlessly connects the family room and living room, offering warmth, ambience and a nice focal point for both spaces. The family room has glass sliding doors to a cozy private deck. Spacious kitchen offers abundant WoodMode cabinetry, top of the line appliances and both a center island with seating and eating area with slider to private patio. A butler's pantry with sink provides a convenient connection between the kitchen and dining room, offering extra storage and counter space that's perfect for serving or keeping small appliances out of sight. A grand, open staircase leads to the second level with large landing overlooking the foyer below. Here you will find the primary suite with cozy fireplace and luxurious bath, also with fireplace, huge whirlpool tub, separate shower, dual sinks and two walk-in closets. Two additional bedrooms with ample closet space, hall bath and large laundry room complete the second level. The immaculate basement provides loads of storage and the 2 car garage with Epoxy flooring is an added bonus. Assessment includes: All exterior maintenance and roof, landscaping, spring and fall cleanup, snow removal to the front door, water and scavenger, maintenance of pond, complete with swans for you to enjoy, and all common areas. Maintenance free living at its finest!
Location
State IL
County Cook
Rooms
Basement Unfinished, Crawl Space, Full
Interior
Interior Features Cathedral Ceiling(s), Walk-In Closet(s)
Heating Natural Gas, Forced Air
Cooling Central Air
Flooring Hardwood
Fireplaces Number 4
Fireplaces Type Gas Starter
Fireplace Y
Appliance Double Oven, Microwave, Dishwasher, High End Refrigerator, Washer, Dryer, Disposal, Cooktop
Laundry Upper Level
Exterior
Garage Spaces 2.0
View Y/N true
Roof Type Asphalt
Building
Foundation Concrete Perimeter
Sewer Public Sewer
Water Public
Structure Type Vinyl Siding,Brick
New Construction false
Schools
Elementary Schools Westmoor Elementary School
Middle Schools Northbrook Junior High School
High Schools Glenbrook North High School
School District 28, 28, 225
Others
Pets Allowed Cats OK, Dogs OK
HOA Fee Include Insurance,Exterior Maintenance,Lawn Care,Snow Removal
Ownership Fee Simple w/ HO Assn.
Special Listing Condition List Broker Must Accompany
Read Less
© 2025 Listings courtesy of MRED as distributed by MLS GRID. All Rights Reserved.
Bought with Beth Wexler • @properties Christie's International Real Estate



