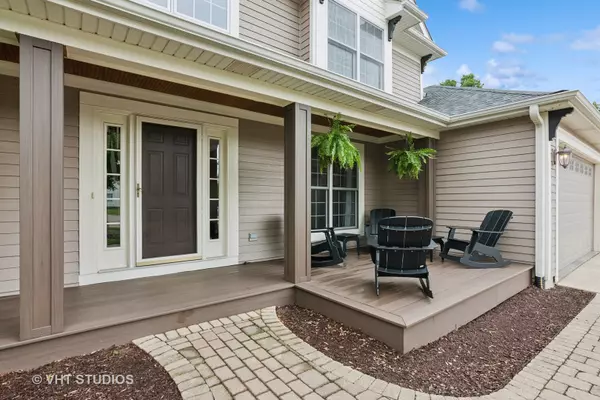For more information regarding the value of a property, please contact us for a free consultation.
384 Edgewater CT Sugar Grove, IL 60554
Want to know what your home might be worth? Contact us for a FREE valuation!

Our team is ready to help you sell your home for the highest possible price ASAP
Key Details
Sold Price $540,000
Property Type Single Family Home
Sub Type Detached Single
Listing Status Sold
Purchase Type For Sale
Square Footage 3,000 sqft
Price per Sqft $180
Subdivision Mallard Point
MLS Listing ID 12363609
Sold Date 06/30/25
Bedrooms 5
Full Baths 3
Half Baths 1
Year Built 2000
Annual Tax Amount $9,396
Tax Year 2023
Lot Dimensions 50X127X150X36X157
Property Sub-Type Detached Single
Property Description
Tucked away on a quiet cul-de-sac, this stunning 5-bedroom, 3.1-bath, 4 car garage home is loaded with upgrades and designed for year-round enjoyment-especially in the backyard. Step outside and fall in love with your private outdoor retreat. A large in-ground pool with wide entry steps sets the scene for summer fun. The expansive tiered composite deck is perfect for relaxing or entertaining, complete with a cozy fireplace and bar area. A large storage shed offers plenty of space for tools and toys! Inside, you'll immediately notice the Brazilian cherry hardwood flooring throughout most of the first floor. The updated powder room adds a fresh touch, while the welcoming family room features a beautiful bay window and a stone fireplace that creates a warm, inviting atmosphere. The kitchen includes granite countertops, stainless steel appliances, and an abundance of cabinetry-ideal for both everyday living and hosting guests. Just off the kitchen, you'll find a formal dining room with a custom pantry and a separate office space, offering both functionality and charm. Upstairs, the spacious primary suite is a true retreat with vaulted ceiling and a renovated en-suite bath that includes a soaking tub, dual vanity, and separate shower. Three additional bedrooms provide plenty of space for family or guests. The finished basement offers a large fifth bedroom or office with its own full en-suite bath, plus a generous recreation area with a fireplace that can be customized to suit your lifestyle. This home has been upgraded throughout, including maintenance-free siding, Marvin windows, and a concrete driveway with an extra parking pad. The heated 900-square-foot four-car garage-with rear door access-provides both comfort and convenience for storage, hobbies, or additional parking. With thoughtful updates inside and out, this home truly has it all. Just minutes to I-88 and the commuter train. Just move right in an enjoy!
Location
State IL
County Kane
Area Sugar Grove
Rooms
Basement Finished, Full
Interior
Interior Features Cathedral Ceiling(s)
Heating Natural Gas
Cooling Central Air
Flooring Hardwood
Fireplaces Number 2
Fireplaces Type Wood Burning, Ventless
Equipment Water-Softener Owned, CO Detectors, Ceiling Fan(s), Sump Pump, Sprinkler-Lawn
Fireplace Y
Appliance Microwave, High End Refrigerator, Disposal, Stainless Steel Appliance(s), Humidifier
Laundry Main Level
Exterior
Exterior Feature Outdoor Grill, Fire Pit
Garage Spaces 4.0
Community Features Park, Lake, Curbs, Sidewalks, Street Lights, Street Paved
Roof Type Asphalt
Building
Lot Description Cul-De-Sac
Building Description Other, No
Sewer Public Sewer
Water Public
Level or Stories 2 Stories
Structure Type Other
New Construction false
Schools
School District 302 , 302, 302
Others
HOA Fee Include None
Ownership Fee Simple
Special Listing Condition None
Read Less

© 2025 Listings courtesy of MRED as distributed by MLS GRID. All Rights Reserved.
Bought with Ilir Mekolli of john greene, Realtor
GET MORE INFORMATION




