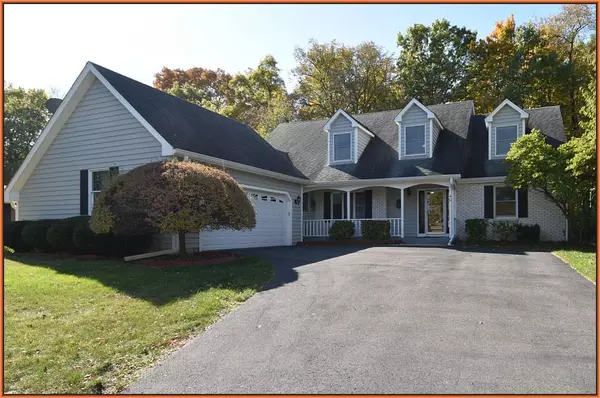For more information regarding the value of a property, please contact us for a free consultation.
40 Briargate CIR Sugar Grove, IL 60554
Want to know what your home might be worth? Contact us for a FREE valuation!

Our team is ready to help you sell your home for the highest possible price ASAP
Key Details
Sold Price $410,000
Property Type Single Family Home
Sub Type Detached Single
Listing Status Sold
Purchase Type For Sale
Square Footage 2,300 sqft
Price per Sqft $178
Subdivision Prestbury
MLS Listing ID 12191393
Sold Date 01/03/25
Style Cape Cod
Bedrooms 3
Full Baths 2
Half Baths 1
HOA Fees $143/mo
Year Built 1989
Annual Tax Amount $7,721
Tax Year 2023
Lot Dimensions 95 X 125
Property Sub-Type Detached Single
Property Description
Meticulously maintained 3 bedroom, 2.1 bath Cape Cod home. Featuring a first floor master bedroom with a full bathroom and walk-in closet. Home backing to Bliss Woods in desirable Prestbury subdivision. Updated kitchen and appliances, granite countertops. Note a 26' x 16' unfinished attic space that could be converted to 4th bedroom or second floor office or an additional primary suite. Finished basement with pool table area and office nook. Quick close possible. Semi-finished workshop/storage area. Prestbury amenities include pool, clubhouse, parks and playgrounds, lakes, and tennis and pickle ball courts. Close to 1-88 coridor. Furnace, Stove and refrigerator all updated in the last 3 years. Nothing to do but move-in in time for the holidays.
Location
State IL
County Kane
Area Sugar Grove
Rooms
Basement Finished, Full
Interior
Interior Features 1st Floor Bedroom, 1st Floor Full Bath, Walk-In Closet(s), Granite Counters, Workshop
Heating Natural Gas, Forced Air
Cooling Central Air
Flooring Hardwood, Carpet
Fireplaces Number 1
Fireplaces Type Gas Log
Fireplace Y
Appliance Range, Microwave, Dishwasher, Refrigerator, Washer, Dryer
Laundry Main Level, Laundry Closet
Exterior
Garage Spaces 2.5
Community Features Clubhouse, Park, Pool, Tennis Court(s)
Building
Building Description Brick,Cedar, No
Sewer Public Sewer
Water Public
Level or Stories 2 Stories
Structure Type Brick,Cedar
New Construction false
Schools
School District 129 , 129, 129
Others
HOA Fee Include Clubhouse,Pool
Ownership Fee Simple w/ HO Assn.
Special Listing Condition None
Read Less

© 2025 Listings courtesy of MRED as distributed by MLS GRID. All Rights Reserved.
Bought with Susan Klages of ExpertRE Inc
GET MORE INFORMATION


