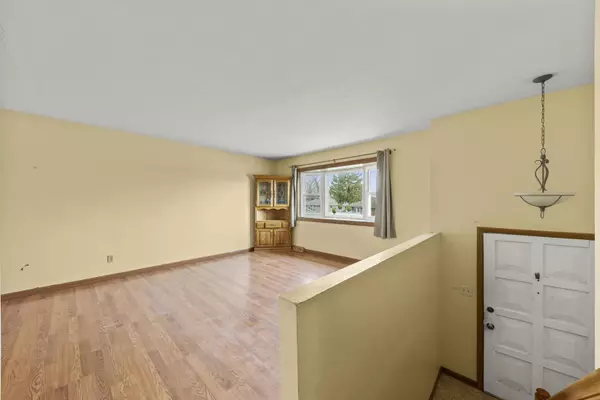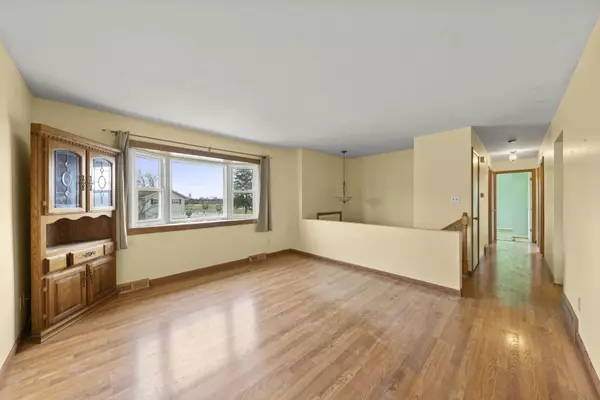For more information regarding the value of a property, please contact us for a free consultation.
2325 Lowell ST Aurora, IL 60506
Want to know what your home might be worth? Contact us for a FREE valuation!

Our team is ready to help you sell your home for the highest possible price ASAP
Key Details
Sold Price $265,000
Property Type Single Family Home
Sub Type Detached Single
Listing Status Sold
Purchase Type For Sale
Square Footage 1,611 sqft
Price per Sqft $164
MLS Listing ID 11753463
Sold Date 05/26/23
Style Bi-Level
Bedrooms 3
Full Baths 2
Half Baths 1
Year Built 1974
Annual Tax Amount $4,956
Tax Year 2021
Lot Size 10,454 Sqft
Lot Dimensions 56X118X57X55X144
Property Sub-Type Detached Single
Property Description
Here's your opportunity to own a spacious home in a great location! Custom chandelier in the entryway, which leads to the daylit living room featuring bay window. Dining room is open to the living room and kitchen and has overhead fan/light and french door access to the enclosed 3-season porch! Gorgeous updated kitchen has granite countertops, tons of cabinets with curio shelving and some glass-front accents, as well as recessed and custom track lighting. Also on the main floor are the master bedroom featuring private, attached 1/2 bath and double closets, as well as the 2 secondary bedrooms and full hall bath. The lower level has a generously sized rec room, FULL bath and laundry/utility room. Enjoy the OVERSIZED and beautifully treed backyard from the HUGE 3-season porch with beamed ceiling and overhead fan. Below the porch is closed storage! 2-car attached garage. NEWer roof, siding and windows, Carrier AC and furnace (2008), water heater (2021), active radon mitigation system. Bank-owned home is as-is, but a little sweat equity will reap BIG rewards. Don't miss this one!
Location
State IL
County Kane
Area Aurora / Eola
Rooms
Basement Partial
Interior
Interior Features Wood Laminate Floors, First Floor Bedroom, First Floor Full Bath
Heating Natural Gas, Forced Air
Cooling Central Air
Equipment CO Detectors
Fireplace N
Appliance Range, Microwave, Dishwasher, Refrigerator
Exterior
Parking Features Attached
Garage Spaces 2.0
Roof Type Asphalt
Building
Lot Description Irregular Lot
Sewer Public Sewer
Water Public
Level or Stories Raised Ranch
New Construction false
Schools
School District 129 , 129, 129
Others
HOA Fee Include None
Ownership Fee Simple
Special Listing Condition None
Read Less

© 2025 Listings courtesy of MRED as distributed by MLS GRID. All Rights Reserved.
Bought with Magdalena Emmert of Kettley & Co. Inc. - Yorkville
GET MORE INFORMATION




