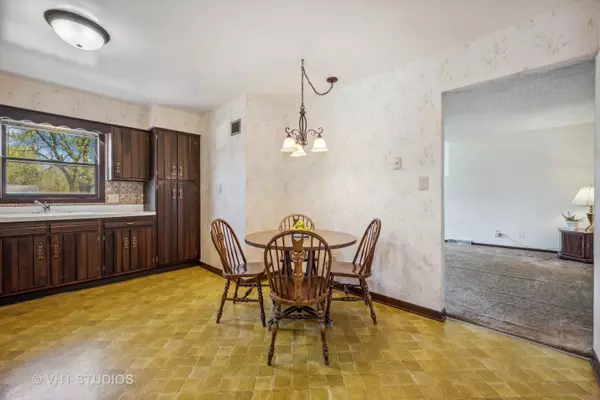For more information regarding the value of a property, please contact us for a free consultation.
1170 Constellation DR Aurora, IL 60505
Want to know what your home might be worth? Contact us for a FREE valuation!

Our team is ready to help you sell your home for the highest possible price ASAP
Key Details
Sold Price $250,000
Property Type Single Family Home
Sub Type Detached Single
Listing Status Sold
Purchase Type For Sale
Square Footage 1,118 sqft
Price per Sqft $223
MLS Listing ID 11758352
Sold Date 05/09/23
Style Ranch
Bedrooms 3
Full Baths 1
Half Baths 1
Year Built 1974
Annual Tax Amount $2,030
Tax Year 2021
Lot Size 7,988 Sqft
Lot Dimensions 64X124.77X64X124.81
Property Sub-Type Detached Single
Property Description
Multiple Offers received **** For the very first time, this well cared for ranch-style home with three first floor bedrooms, one and a half bathrooms, and a finished basement is now available. The main level of this home features a generously-sized living room and a comfortable eat-in kitchen. All bedrooms have hardwood floors and ample closet space. The finished lower level provides additional living and entertaining space with a large family room, built-in bar, 2nd kitchen/ recreation room, storage/workshop area, and laundry room. Enjoy the outdoors on the patio or do a little gardening in the yard that backs up to the Illinois Prairie Path. Don't miss the added convenience of the attached two-car garage. Home is located near shopping and restaurants, with easy access to major roads and I-88. This is a lovingly maintained home that has been gently lived in, and is now ready for new owners who are looking to put their personal touch on it. All appliances are included. Home is being sold AS-IS .
Location
State IL
County Kane
Area Aurora / Eola
Rooms
Basement Full
Interior
Interior Features Bar-Dry, Hardwood Floors, First Floor Bedroom, First Floor Full Bath, Some Carpeting, Some Window Treatmnt, Some Wood Floors, Drapes/Blinds, Some Storm Doors, Some Wall-To-Wall Cp, Paneling
Heating Natural Gas
Cooling Central Air
Equipment Humidifier, TV Antenna, CO Detectors
Fireplace N
Appliance Range, Microwave, Refrigerator, Freezer, Washer, Dryer
Laundry Gas Dryer Hookup, Sink
Exterior
Exterior Feature Patio, Storms/Screens
Parking Features Attached
Garage Spaces 2.0
Community Features Curbs, Sidewalks, Street Lights, Street Paved
Roof Type Asphalt
Building
Lot Description Landscaped, Mature Trees, Backs to Open Grnd, Level, Sidewalks, Streetlights
Water Public
Level or Stories 1 Story
New Construction false
Schools
School District 131 , 131, 131
Others
HOA Fee Include None
Ownership Fee Simple
Special Listing Condition None
Read Less

© 2025 Listings courtesy of MRED as distributed by MLS GRID. All Rights Reserved.
Bought with Melissa Garcia of RE/MAX All Pro - Sugar Grove
GET MORE INFORMATION




