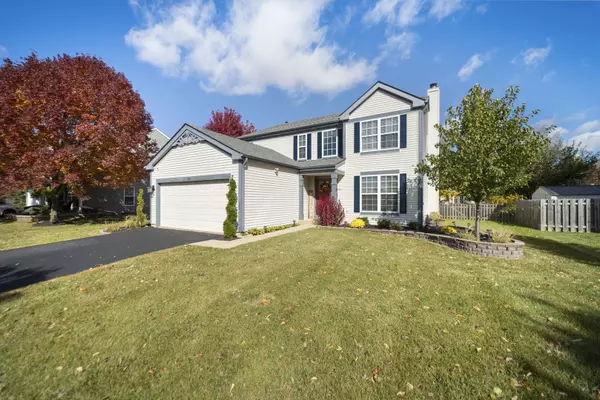Bought with Puneet Kapoor of Keller Williams Infinity
For more information regarding the value of a property, please contact us for a free consultation.
732 Suncrest Drive Aurora, IL 60506
Want to know what your home might be worth? Contact us for a FREE valuation!

Our team is ready to help you sell your home for the highest possible price ASAP
Key Details
Sold Price $460,000
Property Type Single Family Home
Sub Type Detached Single
Listing Status Sold
Purchase Type For Sale
Square Footage 3,649 sqft
Price per Sqft $126
MLS Listing ID 11722917
Sold Date 04/26/23
Bedrooms 5
Full Baths 2
Half Baths 1
HOA Fees $10/ann
Year Built 2002
Annual Tax Amount $8,350
Tax Year 2021
Lot Size 9,975 Sqft
Lot Dimensions 75X133X75X133
Property Sub-Type Detached Single
Property Description
Located across the street from a beautiful park and playground, this home is quite the catch! This home has been completely remodeled in 2021-2022. The entire home consist of hardwood floors throughout and new carpet in the bedrooms. The first floor has a home office with glass double doors, that gets plenty of sunlight that flows into the dining room and half bath. The open floor plan in the spacious main area of kitchen/family room combo is one you'll surely enjoy! The kitchen has an island with seating for three, white and gray quartz countertops, tons of cabinets space, butler's pantry w/wine rack and wine refrigerator. All appliances consist of refrigerator, stove, dishwasher, drawer microwave, wine refrigerator (2021), washer and dryer stay (2019). Garage door opener replaced 2021, new roof 2021, new furnace 2022, new water heater 2022 and new ac 2022. The living room has a woodburning fireplace and leads to a spacious fenced in backyard with a deck rebuilt in 2019 and new gazebo added summer 2022. Head up the stairs with lights so you won't miss a step in the dark, to the second floor. Through the double doors is the owner's suite with fireplace, two separate walk-in closets, a beautiful bathroom that consist of: walk-in glass shower with glass mosaic tile, 6 body spray shower panel, double sinks, free standing bathtub, double vanity sinks w/quartz countertop, enjoy a relaxing bath after a long day by connecting your music to the Bluetooth vent/fan with light and speaker, new faux wood blinds, shelves, towel bar, ceramic flooring, and all new recess lights and light fixtures throughout the entire owners suite. The 3 additional bedrooms are very spacious! One comfortably fits a king bed, while the other 2 comfortably fits queen beds. All have plenty of closet space, new carpet, light fixtures and faux wood blinds. The 2nd floor full bathroom consists of double sink vanity with quartz countertop, faucets & toilet (2021), recess and ceilings light, double mirrors with led lights, mosaic glass tile, soaker tub, Kohler shower system with push button diverter, new ceramic flooring, and Bluetooth vent fan with light and speaker. Did I mention the newly decorated laundry room with butcher block counterspace is also located on the second floor. But let's not forget the entertainment! Head down to the newly finished spacious basement (2021-2022) that consist of a combo man cave, bedroom converted she-lounge and separate selfie corner. Enjoy family and friends at the custom wet bar with lights, wine rack and refrigerator. Or enjoy movie night in front of the custom-built shiplap fireplace. The basement has plenty of storage and plenty room to do/add more. Front door keyless entry, security system and cameras are all transferrable. Nothing to do but move in!
Location
State IL
County Kane
Rooms
Basement Full
Interior
Interior Features Bar-Wet, Hardwood Floors, Second Floor Laundry, Walk-In Closet(s), Some Carpeting, Drapes/Blinds, Separate Dining Room, Pantry
Heating Natural Gas
Cooling Central Air
Fireplaces Number 3
Fireplaces Type Wood Burning, Electric
Fireplace Y
Appliance Range, Microwave, Dishwasher, High End Refrigerator, Washer, Dryer, Stainless Steel Appliance(s), Wine Refrigerator, Range Hood
Laundry Gas Dryer Hookup, Electric Dryer Hookup
Exterior
Exterior Feature Deck
Parking Features Attached
Garage Spaces 2.0
View Y/N true
Roof Type Asphalt
Building
Story 2 Stories
Sewer Public Sewer
Water Public
New Construction false
Schools
School District 302, 302, 302
Others
HOA Fee Include Other
Ownership Fee Simple w/ HO Assn.
Special Listing Condition None
Read Less

© 2025 Listings courtesy of MRED as distributed by MLS GRID. All Rights Reserved.
GET MORE INFORMATION




