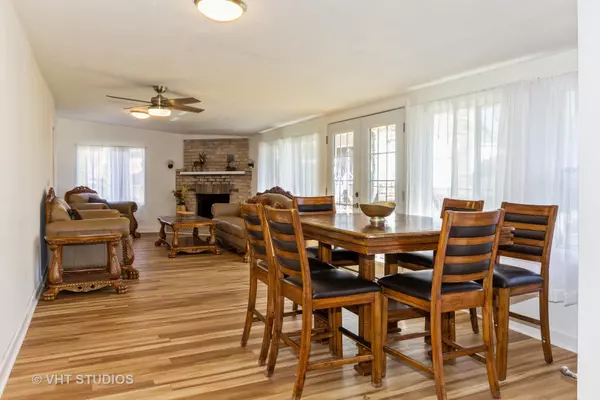Bought with Monica Deanda of PROSALES REALTY
For more information regarding the value of a property, please contact us for a free consultation.
1144 Lafayette Street Aurora, IL 60505
Want to know what your home might be worth? Contact us for a FREE valuation!

Our team is ready to help you sell your home for the highest possible price ASAP
Key Details
Sold Price $230,000
Property Type Single Family Home
Sub Type Detached Single
Listing Status Sold
Purchase Type For Sale
Square Footage 1,326 sqft
Price per Sqft $173
MLS Listing ID 11738720
Sold Date 04/25/23
Style Cape Cod
Bedrooms 3
Full Baths 1
Year Built 1950
Annual Tax Amount $3,515
Tax Year 2021
Lot Dimensions 65 X 132
Property Sub-Type Detached Single
Property Description
Charming, modern and clean with nothing to do but move in! Enjoy all the tasteful upgrades done to this three bedroom cottage which include a new roof, siding, driveway and window trim! Home includes a spacious three season sunroom addition, open living room and a remodeled kitchen- including all new appliances, plenty of cabinets and beautiful granite countertops. Two bedrooms are located on the main level, while the extra large primary bedroom (complete with sitting area) is on the second floor. All hardwood floors in living, kitchen and halls. Bathroom was also completely renovated with a new toilet, shower, vanity, lights, fan and tiles. Newly installed french doors open up home from the sunroom to the backyard- perfect for outdoor entertaining! Fresh landscaping with privacy trees and perennials front and back. Shed & play set complete the fully fenced yard. Home is complete with an oversized two car garage, with workshop space with new drywall and insulation. This house is definitely larger than it looks and sure to check off all the boxes!
Location
State IL
County Kane
Rooms
Basement Partial
Interior
Interior Features Hardwood Floors, Wood Laminate Floors, First Floor Bedroom, First Floor Laundry, First Floor Full Bath, Open Floorplan, Some Wood Floors, Granite Counters
Heating Natural Gas, Forced Air
Cooling Central Air
Fireplace N
Appliance Range, Dishwasher, Refrigerator, Washer, Dryer, Stainless Steel Appliance(s), Range Hood, Gas Oven, Range Hood
Laundry In Kitchen
Exterior
Exterior Feature Porch Screened
Parking Features Attached
Garage Spaces 2.0
View Y/N true
Roof Type Asphalt
Building
Lot Description Fenced Yard
Story 1.5 Story
Sewer Public Sewer, Sewer-Storm
Water Public
New Construction false
Schools
Elementary Schools Rose E Krug Elementary School
Middle Schools K D Waldo Middle School
High Schools East High School
School District 131, 131, 131
Others
HOA Fee Include None
Ownership Fee Simple
Special Listing Condition None
Read Less

© 2025 Listings courtesy of MRED as distributed by MLS GRID. All Rights Reserved.
GET MORE INFORMATION




