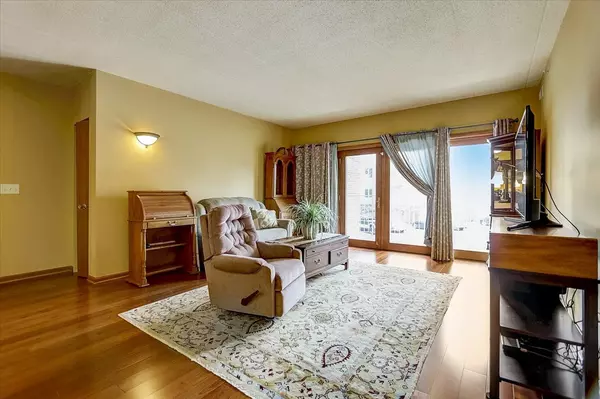Bought with Anthony Monteleone of RE/MAX All Pro
For more information regarding the value of a property, please contact us for a free consultation.
175 W Brush Hill Road #104 Elmhurst, IL 60126
Want to know what your home might be worth? Contact us for a FREE valuation!

Our team is ready to help you sell your home for the highest possible price ASAP
Key Details
Sold Price $310,000
Property Type Condo
Sub Type Condo,Mid Rise (4-6 Stories)
Listing Status Sold
Purchase Type For Sale
Square Footage 1,687 sqft
Price per Sqft $183
Subdivision Essex Place
MLS Listing ID 11302708
Sold Date 05/19/22
Bedrooms 3
Full Baths 2
HOA Fees $340/mo
Year Built 2008
Annual Tax Amount $4,932
Tax Year 2020
Lot Dimensions COMMON
Property Sub-Type Condo,Mid Rise (4-6 Stories)
Property Description
Spacious 3Bed/2Bath end unit condo in great Elmhurst location! Original owners! Repainted unit features open floor plan with granite countertops, dining area, and large living space with generous private balcony. Huge, sun-filled primary suite has room for it's own seating area and double vanities. Bedrooms have upgraded carpet, big windows, ample closets, and 2nd bath has whirlpool tub. Garage parking and additional storage included. Always available visitor parking as well. Amazing location close to shopping, expressways, Elmhurst Edward Hospital, York Woods Forest Preserve, Oak Brook Golf Club, Butler Golf Club, and Oak Brook mall!
Location
State IL
County Du Page
Rooms
Basement None
Interior
Interior Features Wood Laminate Floors, Laundry Hook-Up in Unit
Heating Natural Gas, Forced Air
Cooling Central Air
Fireplace Y
Appliance Range, Microwave, Dishwasher, Disposal
Laundry Gas Dryer Hookup, In Unit
Exterior
Exterior Feature Balcony, End Unit
Parking Features Attached
Garage Spaces 1.0
Community Features Elevator(s), Storage, On Site Manager/Engineer, Security Door Lock(s)
View Y/N true
Building
Sewer Public Sewer
Water Public
New Construction false
Schools
Elementary Schools Salt Creek Elementary School
Middle Schools John E Albright Middle School
High Schools Willowbrook High School
School District 48, 48, 88
Others
Pets Allowed Cats OK, Dogs OK, Number Limit
HOA Fee Include Water, Parking, Insurance, Exterior Maintenance, Lawn Care, Scavenger, Snow Removal
Ownership Condo
Special Listing Condition None
Read Less

© 2025 Listings courtesy of MRED as distributed by MLS GRID. All Rights Reserved.
GET MORE INFORMATION




