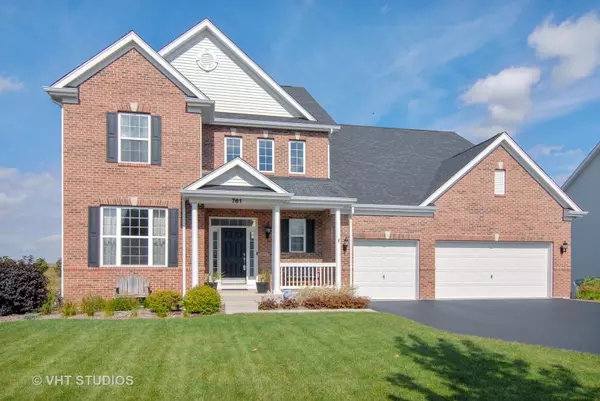Bought with Gina Pekofske of Platinum Partners Realtors
For more information regarding the value of a property, please contact us for a free consultation.
761 Ridgeview Lane Sugar Grove, IL 60554
Want to know what your home might be worth? Contact us for a FREE valuation!

Our team is ready to help you sell your home for the highest possible price ASAP
Key Details
Sold Price $370,000
Property Type Single Family Home
Sub Type Detached Single
Listing Status Sold
Purchase Type For Sale
Square Footage 3,103 sqft
Price per Sqft $119
Subdivision Prairie Glen
MLS Listing ID 10333611
Sold Date 05/17/19
Bedrooms 4
Full Baths 3
Half Baths 1
HOA Fees $38/ann
Year Built 2014
Annual Tax Amount $10,026
Tax Year 2017
Lot Size 0.253 Acres
Lot Dimensions 11,326
Property Sub-Type Detached Single
Property Description
YOU WILL FALL IN LOVE WITH THIS ONE!! Neat as a pin! Gorgeous two story home, truly meticulous and move in ready! Tastefully done Pottery Barn colors and decor! Beautifully decorated with spacious, kitchen, including lots of natural light! Great planning area off kitchen, which could easily be used for all your entertaining needs or changed into a butlers pantry. Dining Room boasts wainscoating, and crown molding. Cozy gas fireplace in living room. Bright, open floor plan. Recent updates include: Subway tile backsplash in kitchen, new Bosch range and dishwasher and fresh carpet. Finished basement with gorgeous bar, rec room, family room, full bath and beautiful barn doors!! Enjoy the beautiful view of the prairie from the deck. Professionally landscaped yard. 3 car garage. Great location to tollway, schools, dining, library and all Sugar Grove has to offer! Don't miss this one, you won't be disappointed!
Location
State IL
County Kane
Community Sidewalks, Street Lights, Street Paved
Rooms
Basement Full
Interior
Interior Features Vaulted/Cathedral Ceilings, Wood Laminate Floors, Second Floor Laundry
Heating Natural Gas, Forced Air
Cooling Central Air
Fireplaces Number 1
Fireplaces Type Gas Log
Fireplace Y
Appliance Range, Microwave, Dishwasher, Refrigerator, Washer, Dryer, Disposal
Exterior
Exterior Feature Deck, Porch
Parking Features Attached
Garage Spaces 3.0
View Y/N true
Building
Lot Description Landscaped
Story 2 Stories
Sewer Public Sewer
Water Public
New Construction false
Schools
School District 302, 302, 302
Others
HOA Fee Include Other
Ownership Fee Simple w/ HO Assn.
Special Listing Condition None
Read Less

© 2025 Listings courtesy of MRED as distributed by MLS GRID. All Rights Reserved.
GET MORE INFORMATION




