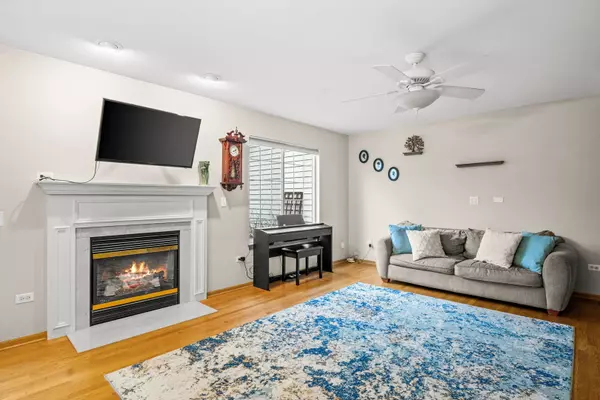352 Normandie DR Sugar Grove, IL 60554

Open House
Sat Nov 22, 12:00pm - 2:00pm
UPDATED:
Key Details
Property Type Townhouse
Sub Type Townhouse-2 Story
Listing Status Active
Purchase Type For Sale
Square Footage 1,687 sqft
Price per Sqft $210
Subdivision Prestbury
MLS Listing ID 12522050
Bedrooms 3
Full Baths 2
Half Baths 1
HOA Fees $164/mo
Year Built 2000
Annual Tax Amount $5,782
Tax Year 2024
Lot Dimensions 1742
Property Sub-Type Townhouse-2 Story
Property Description
Location
State IL
County Kane
Area Sugar Grove
Rooms
Basement Finished, Full
Interior
Interior Features Storage
Heating Natural Gas, Forced Air
Cooling Central Air
Flooring Hardwood
Fireplaces Number 1
Fireplaces Type Gas Log, Gas Starter
Equipment Water-Softener Owned, CO Detectors, Ceiling Fan(s)
Fireplace Y
Appliance Range, Microwave, Dishwasher, Refrigerator, Washer, Dryer, Disposal
Laundry Upper Level, Washer Hookup
Exterior
Garage Spaces 2.0
Amenities Available Park, Pool, Tennis Court(s)
Roof Type Asphalt
Building
Lot Description Landscaped, Mature Trees
Dwelling Type Attached Single
Building Description Vinyl Siding,Brick, No
Story 2
Sewer Public Sewer
Water Public
Structure Type Vinyl Siding,Brick
New Construction false
Schools
Elementary Schools Fearn Elementary School
Middle Schools Herget Middle School
High Schools West Aurora High School
School District 129 , 129, 129
Others
HOA Fee Include Clubhouse,Pool,Exterior Maintenance,Lawn Care,Snow Removal
Ownership Fee Simple w/ HO Assn.
Special Listing Condition None
Pets Allowed Cats OK, Dogs OK

GET MORE INFORMATION




