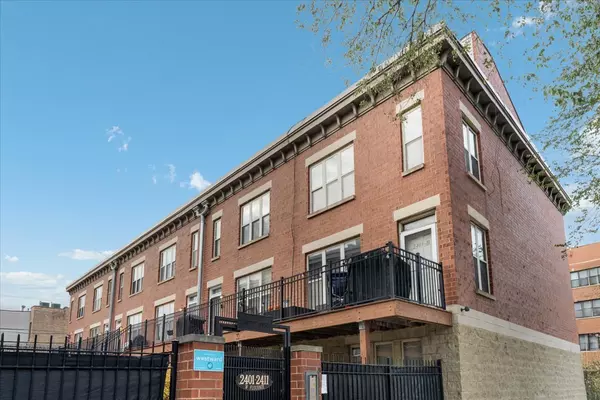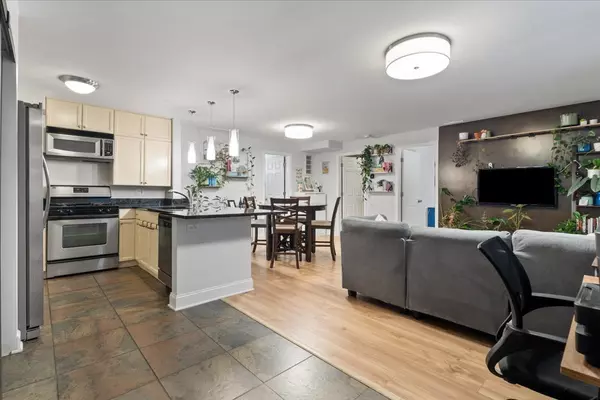Address not disclosed Chicago, IL 60612

Open House
Sat Nov 22, 11:00am - 12:30pm
Sun Nov 23, 12:30pm - 2:00pm
UPDATED:
Key Details
Property Type Condo
Sub Type Condo
Listing Status Active
Purchase Type For Sale
Subdivision Lexington Commons
MLS Listing ID 12513843
Bedrooms 2
Full Baths 1
HOA Fees $195/mo
Rental Info Yes
Year Built 1996
Annual Tax Amount $3,797
Tax Year 2023
Lot Dimensions COMMON
Property Sub-Type Condo
Property Description
Location
State IL
County Cook
Area Chi - Near West Side
Rooms
Basement None
Interior
Interior Features Walk-In Closet(s), Open Floorplan, Dining Combo, Granite Counters, Pantry
Heating Natural Gas, Electric
Cooling Central Air
Flooring Laminate
Fireplace N
Laundry Main Level, Washer Hookup, In Unit
Exterior
Garage Spaces 1.0
Building
Dwelling Type Attached Single
Building Description Brick, No
Story 3
Sewer Public Sewer
Water Lake Michigan
Structure Type Brick
New Construction false
Schools
Elementary Schools Jensen Elementary School Olastic
Middle Schools Crane Technical Prep High School
High Schools Manley Career Academy High Schoo
School District 299 , 299, 299
Others
HOA Fee Include Exterior Maintenance,Lawn Care,Snow Removal
Ownership Condo
Special Listing Condition None
Pets Allowed Cats OK, Dogs OK

GET MORE INFORMATION




