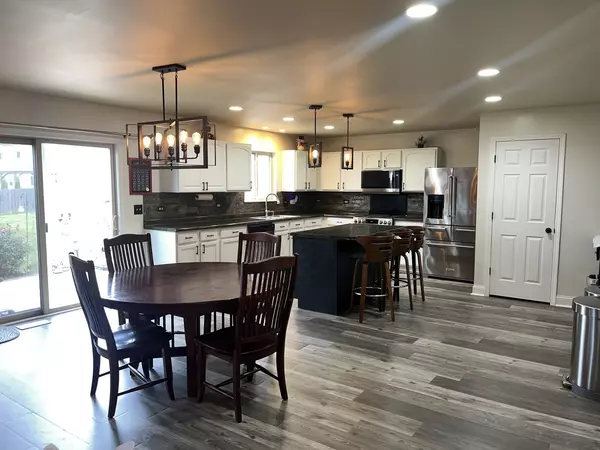806 Treesdale WAY Joliet, IL 60431

UPDATED:
Key Details
Property Type Single Family Home
Sub Type Detached Single
Listing Status Active
Purchase Type For Sale
Square Footage 2,985 sqft
Price per Sqft $144
Subdivision Kearney Glen
MLS Listing ID 12520881
Style Contemporary
Bedrooms 3
Full Baths 2
Half Baths 1
HOA Fees $150/ann
Year Built 2007
Annual Tax Amount $9,590
Tax Year 2024
Lot Dimensions 129X81X79X105X70
Property Sub-Type Detached Single
Property Description
Location
State IL
County Kendall
Area Joliet
Rooms
Basement Unfinished, Egress Window, Storage Space, Full
Interior
Interior Features Walk-In Closet(s), Open Floorplan, Pantry
Heating Natural Gas, Forced Air
Cooling Central Air
Flooring Laminate
Equipment CO Detectors, Ceiling Fan(s), Sump Pump, Radon Mitigation System, Water Heater-Gas
Fireplace N
Appliance Range, Microwave, Dishwasher, Refrigerator, Stainless Steel Appliance(s), Range Hood, Humidifier
Laundry Main Level, Gas Dryer Hookup
Exterior
Garage Spaces 2.0
Community Features Park, Curbs, Sidewalks, Street Lights, Street Paved
Roof Type Asphalt
Building
Dwelling Type Detached Single
Building Description Frame, No
Sewer Public Sewer
Water Public
Level or Stories 2 Stories
Structure Type Frame
New Construction false
Schools
Elementary Schools Jones Elementary School
Middle Schools Minooka Junior High School
High Schools Minooka Community High School
School District 201 , 201, 111
Others
HOA Fee Include Insurance
Ownership Fee Simple w/ HO Assn.
Special Listing Condition None

GET MORE INFORMATION




