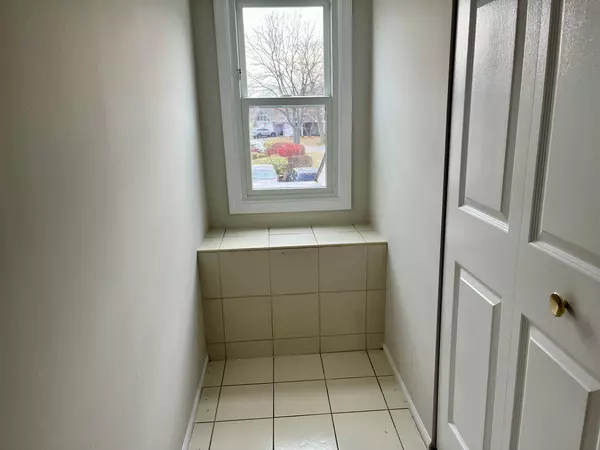240 Southwick CT #240 Vernon Hills, IL 60061

UPDATED:
Key Details
Property Type Other Rentals
Sub Type Residential Lease
Listing Status Active
Purchase Type For Rent
Square Footage 1,450 sqft
Subdivision Lake Park Manor
MLS Listing ID 12518750
Bedrooms 2
Full Baths 2
Year Built 1982
Available Date 2025-11-17
Lot Dimensions COMMON
Property Sub-Type Residential Lease
Property Description
Location
State IL
County Lake
Area Indian Creek / Vernon Hills
Rooms
Basement None
Interior
Interior Features Separate Dining Room, Pantry
Heating Natural Gas, Forced Air
Cooling Central Air
Fireplaces Number 1
Fireplaces Type Gas Starter
Equipment Intercom, Ceiling Fan(s), Water Heater-Gas
Fireplace Y
Appliance Range, Dishwasher, Refrigerator, Washer, Dryer, Humidifier
Laundry Washer Hookup, In Unit
Exterior
Exterior Feature Balcony
Garage Spaces 1.0
Community Features Sidewalks
Amenities Available Pool, Tennis Court(s), In Ground Pool
Building
Lot Description Common Grounds, Cul-De-Sac, Landscaped
Dwelling Type Residential Lease
Building Description Brick, No
Story 2
Sewer Public Sewer
Water Public
Structure Type Brick
Schools
Elementary Schools Townline Elementary School
Middle Schools Hawthorn Middle School North
High Schools Vernon Hills High School
School District 73 , 73, 128
Others
Special Listing Condition None

GET MORE INFORMATION




