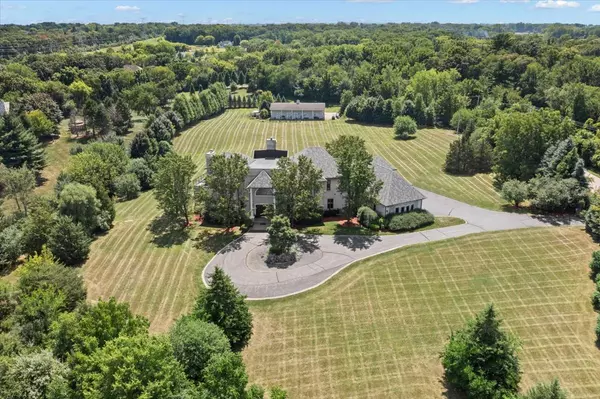9500 Church Road Barrington, IL 60010
UPDATED:
Key Details
Property Type Single Family Home
Sub Type Detached Single
Listing Status Active
Purchase Type For Sale
Square Footage 10,625 sqft
Price per Sqft $178
MLS Listing ID 12444563
Bedrooms 5
Full Baths 6
Half Baths 1
Year Built 2004
Annual Tax Amount $31,339
Tax Year 2024
Lot Size 5.000 Acres
Lot Dimensions 671X326X625X298
Property Sub-Type Detached Single
Property Description
Location
State IL
County Mchenry
Rooms
Basement Finished, Rec/Family Area, Storage Space, Full
Interior
Interior Features Steam Room, Dry Bar, 1st Floor Bedroom, In-Law Floorplan, 1st Floor Full Bath, Walk-In Closet(s), High Ceilings, Open Floorplan, Granite Counters, Separate Dining Room
Heating Natural Gas, Radiant Floor
Cooling Central Air, Zoned, Electric
Flooring Hardwood, Carpet
Fireplaces Number 3
Fireplaces Type Wood Burning
Fireplace Y
Appliance Humidifier
Laundry Main Level, Upper Level, Multiple Locations
Exterior
Exterior Feature Balcony
Garage Spaces 4.0
View Y/N true
Roof Type Asphalt
Building
Lot Description Landscaped, Mature Trees, Backs to Trees/Woods, Views
Story 2 Stories
Foundation Concrete Perimeter
Sewer Septic Tank
Water Well
Structure Type Stucco,Stone
New Construction false
Schools
Elementary Schools Countryside Elementary School
Middle Schools Barrington Middle School - Stati
High Schools Barrington High School
School District 220, 220, 220
Others
HOA Fee Include None
Ownership Fee Simple
Special Listing Condition List Broker Must Accompany



