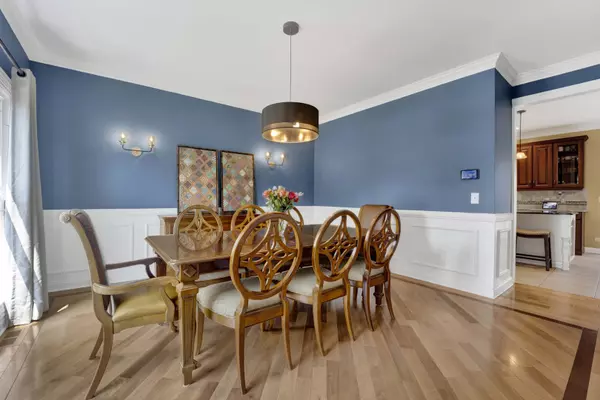3884 Cadella Circle Naperville, IL 60564
OPEN HOUSE
Sun Aug 10, 1:30pm - 4:00pm
UPDATED:
Key Details
Property Type Single Family Home
Sub Type Detached Single
Listing Status Active
Purchase Type For Sale
Square Footage 3,068 sqft
Price per Sqft $242
MLS Listing ID 12441411
Style Georgian
Bedrooms 4
Full Baths 3
Half Baths 1
HOA Fees $97/mo
Year Built 1990
Annual Tax Amount $13,401
Tax Year 2024
Lot Size 10,454 Sqft
Lot Dimensions 125x85
Property Sub-Type Detached Single
Property Description
Location
State IL
County Dupage
Community Clubhouse, Park, Pool, Tennis Court(S), Curbs, Sidewalks, Street Lights, Street Paved
Rooms
Basement Partially Finished, Crawl Space, Rec/Family Area, Sleeping Area, Storage Space, Partial
Interior
Interior Features Vaulted Ceiling(s), Wet Bar, Walk-In Closet(s), High Ceilings, Open Floorplan, Separate Dining Room
Heating Natural Gas, Radiant Floor
Cooling Central Air
Flooring Hardwood
Fireplaces Number 1
Fireplaces Type Gas Log
Fireplace Y
Appliance Double Oven, Microwave, Dishwasher, Refrigerator, Bar Fridge, Washer, Dryer, Disposal, Stainless Steel Appliance(s), Wine Refrigerator, Cooktop, Range Hood, Gas Cooktop, Gas Oven
Laundry Upper Level, Gas Dryer Hookup, In Bathroom
Exterior
Garage Spaces 2.0
View Y/N true
Roof Type Asphalt
Building
Story 2 Stories
Foundation Concrete Perimeter
Sewer Public Sewer
Water Public
Structure Type Brick,Cedar
New Construction false
Schools
Elementary Schools White Eagle Elementary School
Middle Schools Still Middle School
High Schools Waubonsie Valley High School
School District 204, 204, 204
Others
HOA Fee Include Insurance,Security,Clubhouse,Pool
Ownership Fee Simple w/ HO Assn.
Special Listing Condition Home Warranty



