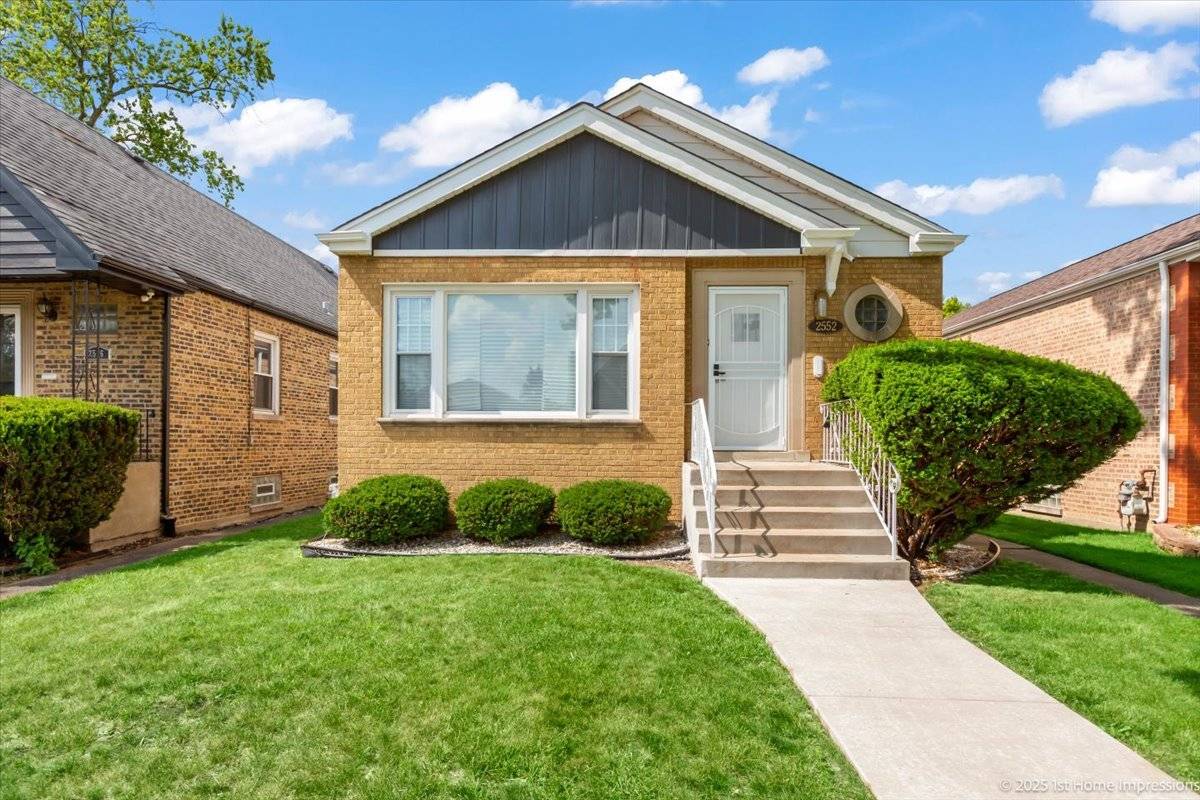2552 W 117th Place Chicago, IL 60655
UPDATED:
Key Details
Property Type Single Family Home
Sub Type Detached Single
Listing Status Active Under Contract
Purchase Type For Sale
Square Footage 2,363 sqft
Price per Sqft $169
Subdivision Beverly Woods
MLS Listing ID 12407144
Style Ranch
Bedrooms 4
Full Baths 2
Year Built 1953
Annual Tax Amount $3,114
Tax Year 2023
Lot Size 4,356 Sqft
Lot Dimensions 35X123
Property Sub-Type Detached Single
Property Description
Location
State IL
County Cook
Community Park, Curbs, Sidewalks, Street Lights, Street Paved
Rooms
Basement Finished, Rec/Family Area, Full
Interior
Interior Features Dry Bar, 1st Floor Bedroom, In-Law Floorplan, 1st Floor Full Bath, Walk-In Closet(s), Separate Dining Room, Pantry, Quartz Counters
Heating Natural Gas, Forced Air
Cooling Central Air
Flooring Hardwood
Fireplace N
Appliance Microwave, Dishwasher, Refrigerator, Washer, Dryer, Stainless Steel Appliance(s), Wine Refrigerator
Laundry Gas Dryer Hookup, Sink
Exterior
Garage Spaces 2.0
View Y/N true
Roof Type Asphalt
Building
Story 1 Story
Foundation Concrete Perimeter
Sewer Public Sewer, Overhead Sewers
Water Lake Michigan, Public
Structure Type Brick
New Construction false
Schools
Elementary Schools Clissold Elementary School
Middle Schools Clissold Elementary School
High Schools Morgan Park High School
School District 299, 299, 299
Others
HOA Fee Include None
Ownership Fee Simple
Special Listing Condition None



